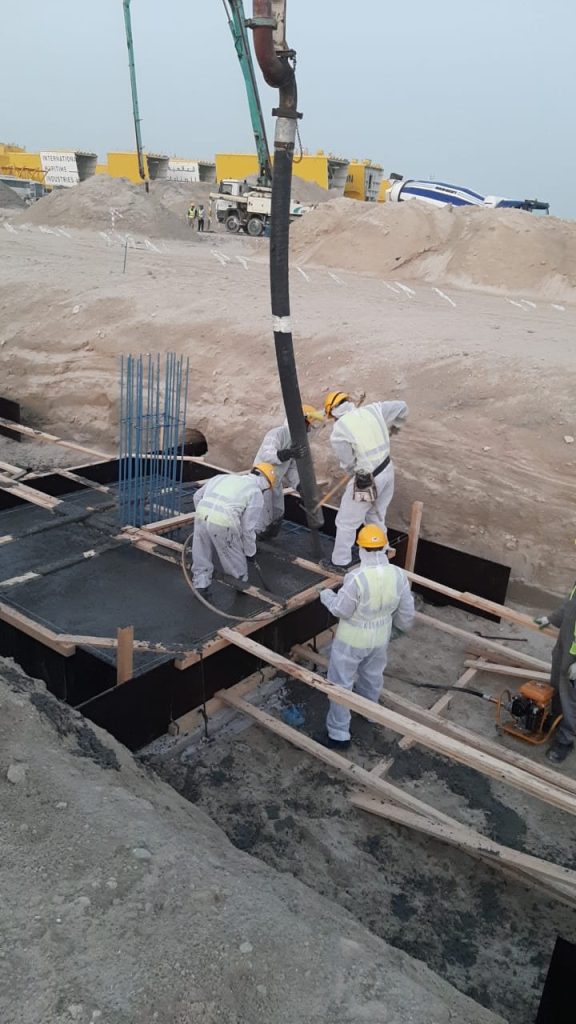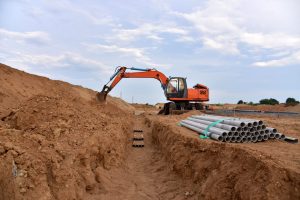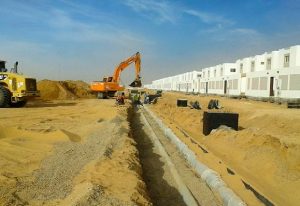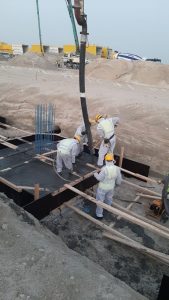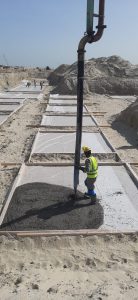“Formwork and Shuttering Techniques: Best Practices for Contractors in KSA”
Chapter Titles:
- Introduction to Formwork and Shuttering Techniques
- Types of Formwork and Shuttering Systems
- Materials Used in Formwork and Shuttering
- Design and Planning of Formwork and Shuttering
- Formwork and Shuttering Safety
- Formwork and Shuttering Techniques for Slabs
- Formwork and Shuttering Techniques for Beams
- Formwork and Shuttering Techniques for Columns
- Formwork and Shuttering Techniques for Walls
- Formwork and Shuttering Techniques for Staircases
- Formwork and Shuttering Techniques for Bridges
- Formwork and Shuttering Techniques for Tunnels
- Maintenance and Repair of Formwork and Shuttering
- Sustainability and Environmentally-Friendly Practices in Formwork and Shuttering
- Future Trends and Innovations in Formwork and Shuttering
Book Introduction:
Formwork and shuttering techniques are essential in the construction industry for creating structures with reinforced concrete. In the Kingdom of Saudi Arabia (KSA), where construction projects are on the rise, the demand for skilled and knowledgeable formwork and shuttering contractors is increasing. This book aims to provide contractors in KSA with a comprehensive guide on the best practices for formwork and shuttering techniques.
The book is divided into fifteen chapters that cover all aspects of formwork and shuttering, from introduction to the latest innovations in the field. The first chapter provides an overview of the importance of formwork and shuttering in construction projects and the role of contractors in ensuring their proper implementation. The following chapters delve deeper into the various types of formwork and shuttering systems, materials used, design and planning, safety, and techniques for slabs, beams, columns, walls, staircases, bridges, and tunnels.
The book also includes chapters on maintenance and repair of formwork and shuttering, as well as sustainability and environmentally-friendly practices in the construction industry. The final chapter looks into the future trends and innovations in the field, providing contractors with a glimpse of what is to come.
This book is written by experts in the field of formwork and shuttering techniques, with years of experience in construction projects in KSA and around the world. It is an essential guide for contractors, engineers, architects, and anyone involved in the construction industry in KSA who wishes to enhance their knowledge and skills in formwork and shuttering techniques.
Chapter 1: Introduction to Formwork and Shuttering Techniques
In the construction industry, formwork and shuttering techniques are used to create structures with reinforced concrete. The term “formwork” refers to the temporary structures used to support the concrete until it hardens and gains enough strength to support its weight and the loads it will be subjected to. Shuttering, on the other hand, refers to the process of creating the formwork by using panels or boards, often made of wood, that are connected together to create a mold that will be filled with concrete.
Formwork and shuttering are essential components of any construction project, as they ensure the strength and durability of the concrete structure. Without proper formwork and shuttering, the concrete may not set properly, leading to structural problems and even collapse.
The role of the contractor in ensuring proper formwork and shuttering techniques cannot be overstated. The contractor is responsible for overseeing the design, planning, and implementation of the formwork and shuttering systems. They must ensure that the systems are constructed in accordance with the specifications, meet the required safety standards, and are able to withstand the loads and stresses that they will be subjected to.
To achieve these
To achieve these objectives, the contractor must have a thorough understanding of the different types of formwork and shuttering systems, the materials used, and the design and planning process. They must also have a strong grasp of safety regulations and be able to implement proper safety measures on the construction site.
This book will provide contractors in KSA with a comprehensive guide on the best practices for formwork and shuttering techniques. It will cover all aspects of the process, from materials used to design and planning, safety, and maintenance and repair. The book will also explore sustainable and environmentally-friendly practices and look into future trends and innovations in the field.
As the construction industry in KSA continues to grow, the demand for skilled and knowledgeable contractors in formwork and shuttering techniques will only increase. This book aims to provide contractors with the necessary knowledge and skills to ensure the success and safety of their construction projects. By following the best practices outlined in this book, contractors can not only meet the required safety standards but also enhance the durability and sustainability of their structures.
In the following chapters, we will delve deeper into the different aspects of formwork and shuttering techniques, starting with the types of formwork and shuttering systems commonly used in the industry. We will explore the advantages and disadvantages of each system and provide examples of their applications in different types of structures.
We will then move on to the materials used in formwork and shuttering, including wood, steel, and aluminum. We will discuss the properties of each material, their advantages and disadvantages, and their applications in different construction projects.
Next, we will examine the design and planning process of formwork and shuttering systems. This includes understanding the loads and stresses that the structure will be subjected to, determining the appropriate thickness and strength of the concrete, and ensuring that the formwork and shuttering systems are constructed in accordance with the specifications and safety regulations.
Safety is a crucial aspect of formwork and shuttering techniques, and we will devote an entire chapter to this topic. We will discuss the different types of hazards that may be present on a construction site, such as falls, electrocution, and collapse, and provide guidelines on how to mitigate these risks.
In the following chapters, we will provide detailed information on formwork and shuttering techniques for slabs, beams, columns, walls, staircases, bridges, and tunnels. Each chapter will include step-by-step instructions and illustrations on how to construct the formwork and shuttering systems, as well as tips on how to ensure the quality and safety of the finished structure.
Maintenance and repair of formwork and shuttering systems is also crucial to ensure the longevity of the structure. We will discuss common issues that may arise, such as wear and tear, corrosion, and deformation, and provide guidelines on how to address these issues.
Finally, we will explore sustainable and environmentally-friendly practices in formwork and shuttering, such as using recycled materials, reducing waste, and implementing energy-efficient designs. We will also look into future trends and innovations in the field, such as the use of 3D printing and automation, and discuss their potential impact on the industry.
By the end of this book, contractors in KSA will have a thorough understanding of the best practices for formwork and shuttering techniques, and will be equipped with the knowledge and skills necessary to ensure the success and safety of their construction projects.
Chapter 1: Types of Formwork and Shuttering Systems
In this chapter, we will explore the different types of formwork and shuttering systems commonly used in the construction industry in KSA. Formwork and shuttering systems are used to create the framework or mold in which concrete is poured and allowed to set, giving it the desired shape and strength.
1.1 Timber Formwork
Timber formwork is one of the oldest and most traditional types of formwork used in the industry. It is made of wood and is relatively inexpensive compared to other systems. Timber formwork is easy to handle and can be cut to the required shape and size on site. It is suitable for small-scale construction projects and is commonly used for walls, columns, and beams.
1.2 Steel Formwork
Steel formwork is a more durable and long-lasting option than timber formwork. It is made of steel and is more expensive than timber formwork, but it can be reused many times, making it cost-effective in the long run. Steel formwork is easy to install and is suitable for large-scale construction projects, such as bridges and high-rise buildings.
1.3 Aluminum Formwork
Aluminum formwork is a lightweight and versatile option for formwork and shuttering. It is made of aluminum and can be easily transported and assembled on site. Aluminum formwork is highly durable and can be reused many times, making it a cost-effective option for large-scale construction projects.
1.4 Plastic Formwork
Plastic formwork is a relatively new and innovative type of formwork that is becoming increasingly popular in the industry. It is made of lightweight plastic and is easy to assemble and disassemble on site. Plastic formwork is highly durable and can be reused many times, making it cost-effective in the long run. It is suitable for small to medium-scale construction projects, such as walls and columns.
1.5 Fabric Formwork
Fabric formwork is a flexible and versatile type of formwork that is used to create complex shapes and curves in concrete structures. It is made of a fabric material that is stretched over a frame and then filled with concrete. Fabric formwork is lightweight, easy to transport, and can be reused many times. It is suitable for small to medium-scale construction projects, such as walls and columns.
In this chapter, we have explored the different types of formwork and shuttering systems commonly used in the construction industry in KSA. Each system has its advantages and disadvantages, and the choice of system will depend on factors such as the size and scale of the project, the budget, and the required durability and longevity of the structure.
Chapter 2: Planning and Designing Formwork and Shuttering Systems
In this chapter, we will discuss the importance of planning and designing formwork and shuttering systems before their construction. Proper planning and design can ensure that the formwork and shuttering systems are constructed efficiently and safely, and that the resulting concrete structure is of high quality.
2.1 Importance of Planning and Designing
Planning and designing formwork and shuttering systems are critical to the success of any construction project. Proper planning and design ensure that the formwork and shuttering systems are constructed efficiently and safely, and that the resulting concrete structure is of high quality. Good planning and design can also help to save time and money during the construction process.
2.2 Steps in Planning and Designing
The planning and designing process for formwork and shuttering systems should include the following steps:
- Determine the requirements for the formwork and shuttering system. This includes the size and shape of the structure, the load capacity, and any specific requirements for the surface finish.
- Select the appropriate type of formwork and shuttering system for the project. This will depend on factors such as the size and scale of the project, the budget, and the required durability and longevity of the structure.
- Design the formwork and shuttering system. This should be done in consultation with a structural engineer, who can ensure that the system is safe and structurally sound.
- Determine the materials required for the formwork and shuttering system. This includes the formwork and shuttering panels, the support beams, and any additional hardware required.
- Develop a construction plan for the formwork and shuttering system. This should include a schedule for the construction process, as well as safety procedures and protocols.
2.3 Design Considerations
When designing a formwork and shuttering system, there are several important considerations to keep in mind. These include:
- Strength and stability. The formwork and shuttering system should be designed to withstand the weight of the concrete and any other loads that may be applied during the construction process.
- Durability. The system should be designed to withstand multiple uses and exposure to weather and other environmental factors.
- Accessibility. The design should allow for easy access to the formwork and shuttering system for construction workers.
- Surface finish. The design should take into account any specific requirements for the surface finish of the concrete structure.
- Safety. The system should be designed with safety in mind, including the use of appropriate hardware and support systems, and the implementation of safety procedures and protocols during the construction process.
In this chapter, we have discussed the importance of planning and designing formwork and shuttering systems before their construction. Proper planning and design can ensure that the systems are constructed efficiently and safely, and that the resulting concrete structure is of high quality. The design considerations discussed should be taken into account when planning and designing any formwork and shuttering system.
Chapter 3: Material Selection for Formwork and Shuttering Systems
In this chapter, we will discuss the importance of selecting the right materials for formwork and shuttering systems. The selection of materials is critical to the safety and effectiveness of the system, as well as to the quality of the resulting concrete structure.
3.1 Types of Materials Used for Formwork and Shuttering
There are several types of materials used for formwork and shuttering systems, including:
- Timber: Timber is one of the most common materials used for formwork and shuttering. It is readily available and relatively inexpensive, and can be easily cut and shaped to the required size and shape.
- Plywood: Plywood is often used in combination with timber to create formwork and shuttering panels. It is strong, durable, and provides a smooth surface for the concrete to be poured onto.
- Steel: Steel is a strong and durable material that can be used for both formwork and shuttering. It is often used for larger and more complex structures, where the weight of the concrete requires a stronger support system.
- Aluminum: Aluminum is a lightweight material that is often used for formwork and shuttering in areas where the weight of the support system is a concern. It is also resistant to corrosion and can be easily recycled.
- Plastic: Plastic formwork and shuttering systems are becoming more popular due to their ease of use and durability. They are lightweight and can be easily assembled and disassembled, making them ideal for projects with tight schedules.
3.2 Factors to Consider When Selecting Materials
When selecting materials for formwork and shuttering systems, there are several factors to consider, including:
- Load capacity: The materials used must be able to support the weight of the concrete and any additional loads that may be applied during the construction process.
- Durability: The materials must be able to withstand multiple uses and exposure to weather and other environmental factors.
- Surface finish: The materials used must provide a smooth surface for the concrete to be poured onto, and must be able to produce the desired surface finish.
- Cost: The cost
- The cost of the materials must be taken into account when selecting materials for formwork and shuttering systems, as this can have a significant impact on the overall cost of the project.
- Ease of use: The materials used must be easy to handle and assemble, and must be able to be easily dismantled and transported to the next site.
In this chapter, we have discussed the types of materials used for formwork and shuttering systems, as well as the factors to consider when selecting materials for these systems. The selection of materials is critical to the safety and effectiveness of the system, as well as to the quality of the resulting concrete structure.
In this chapter, we will discuss the construction process of formwork and shuttering systems. The process involves several steps that must be executed properly to ensure the safety and integrity of the structure.
6.1 Design and Planning
The first step in the construction process is the design and planning phase. Engineers and architects work together to create detailed drawings and plans for the formwork system. This includes the size and shape of the formwork, the required level of support, and the materials to be used. The plans should also take into account the loads that will be applied to the structure during and after construction.
6.2 Site Preparation
Once the plans have been finalized, the site must be prepared for the installation of the formwork. This includes clearing the area of any debris, leveling the ground, and ensuring that the site is free from any obstructions that could interfere with the construction process.
6.3 Formwork Assembly
The next step is the assembly of the formwork system. This involves placing the formwork panels in the correct position and securing them in place using bolts, nails, or clamps. The formwork must be properly aligned and leveled to ensure that the structure is straight and symmetrical.
6.4 Reinforcement Placement
After the formwork has been assembled, the reinforcement bars are placed in the correct position. These bars are used to add strength to the concrete structure and are typically made from steel. They are placed in a pre-determined pattern and secured in place using wire ties or rebar chairs.
6.5 Concrete Pouring
Once the reinforcement bars have been placed, the concrete can be poured into the formwork. The concrete must be properly mixed and poured in a continuous manner to ensure that the structure is strong and free from defects. The concrete should also be vibrated to remove any air pockets and to ensure that it settles evenly throughout the formwork.
6.6 Curing and Stripping
After the concrete has been poured, it must be allowed to cure for a specified period of time. During this time, the formwork should be left in place to provide support to the structure. Once the concrete has cured, the formwork can be stripped away, revealing the finished concrete structure.
In this chapter, we have discussed the construction process of formwork and shuttering systems, including design and planning, site preparation, formwork assembly, reinforcement placement, concrete pouring, and curing and stripping. Proper execution of each step is critical to ensuring the safety and integrity of the finished structure.

